You will choose interior items from comprehensive catalogs and will be able to plan and furnish your home, office, country-seat or any other space the way you have always wanted, and see how everything looks like in real.
Home Planner for IKEA – create floor plans, interior design and decor in 2D & 3D HD without any special skills
CREATE INTERIORS:
– create floor plans of your own or build on a project from an existing gallery
– choose and customize furniture, accessories and decor elements from a regularly re-stored catalog
– apply hundreds of textures and colors in different combinations
– drag and drop items to any place on your layout
Home Planner for IKEA is meant for everyone from beginners who pursue a hobby in interior design to absolute interior design pros.
HOW IT WORKS:
With Home Planner for IKEA tool you’ll be able to project and make a realistic house including all necessary items. To start with construction, you’ll be able to build walls shaping them in various forms and heights according to system of measurement of your wish. You’ll be able to choose exterior walls, facade finish in bricks, wood, stone or any other material. Equally you’ll be able to show your imagination giving finish to interior walls in wood, paint, wallpaper, fabric, stone and floors in concrete, tiles or other materials as well. No doubt you’ll be able to change and mix textures, colors and tones of any items and details on your project.
As well you’ll be able to load pictures of your own this way creating your own unique personal texture for any items or details you wish to customize.
You’ll choose interior design and décor items from extensive, constantly updated catalogs. A great choice of pieces of furniture, construction elements such as doors, windows, partitions and similar, accessories, household appliances, equipment and lighting, as well as even pets, human body figures or food items will bring your project to the closest realistic look possible.
With Home Planner for IKEA, you’ll also make your exterior design rock. Being able to complement your project with a flat or sloped (gable) roof, a balcony, a terrace or you name it, will add style to your design. To add, you’ll be able to create a landscape with plants, flowers, paths, lawns, lightning and everything you’ll need. Or, to set up outdoors with garden furniture, BBQ equipment a stylish tub or a pool, etc.
First you'll create in 2D mode and then switch into realistic 3D mode.
This application is suitable for the same audience as Homestyler, Houzz, Ikea Catalog, Ikea Inspire, Magic Plan, Roomsketcher, SketchUp, Floorplanner, Home Design 3D are. If you fancy one of them, you will also like Home Planner for IKEA.
Home Planner for IKEA is not sponsored, supported by or affiliated with IKEA. All designs and sizes of products shown in the application are the copyright of Inter IKEA Systems B.V.
What’s New
! Added gizmo in 2D so you can modify items faster and easier
New UI to help select items you want when there are multiple items on the same place
Easier control of items in 3D
Lots of fixes and improvements
Additional information
Home Planner for IKEA
com.planner5d.swedishhomedesign
1.8.0
64.33 MB
Planner 5D

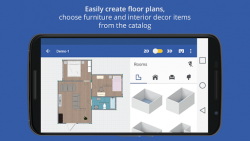
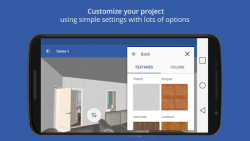
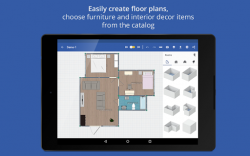
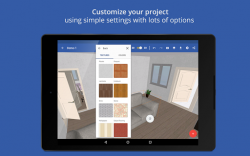
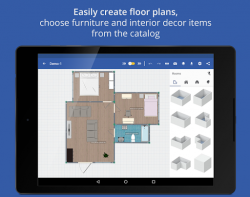
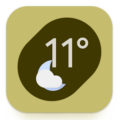




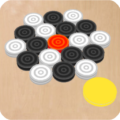
Leave a Comment